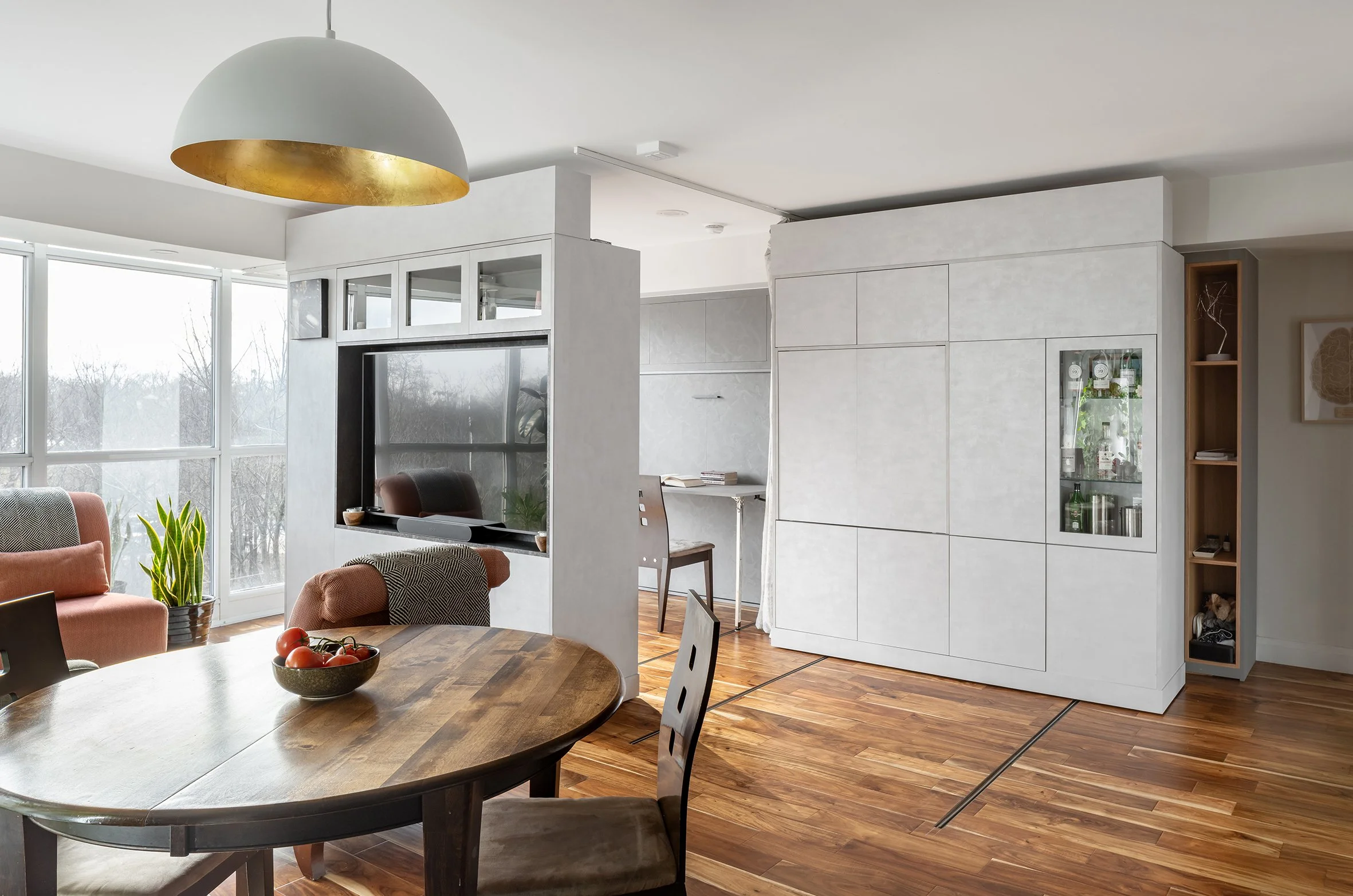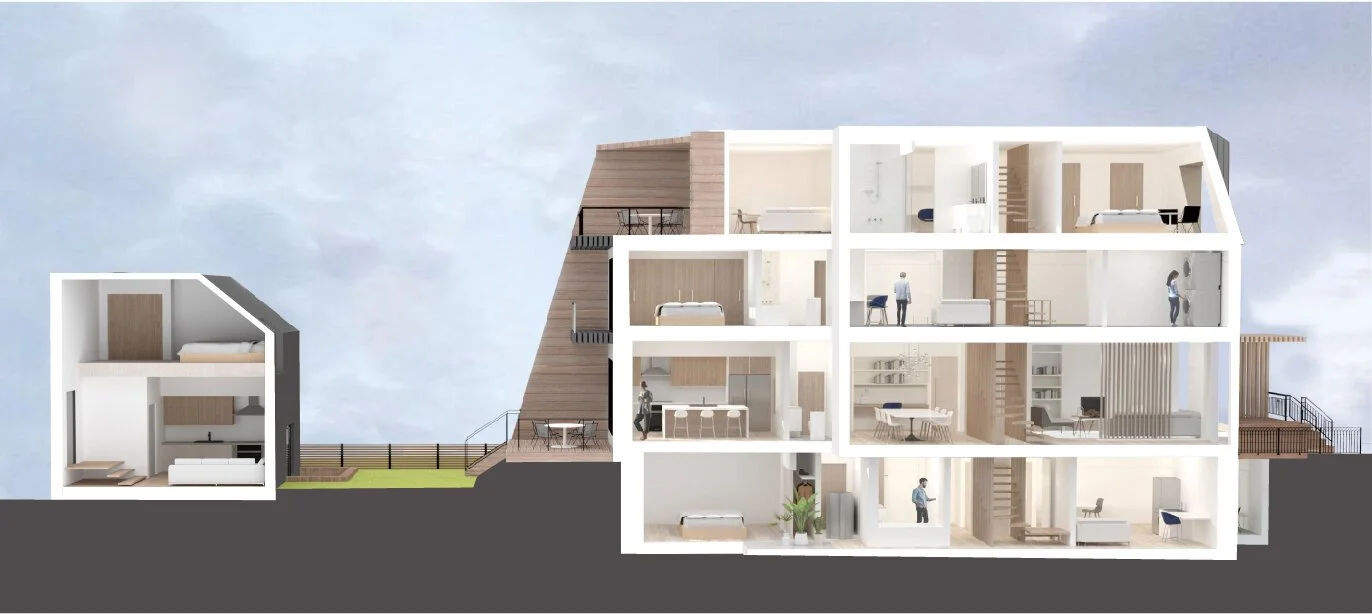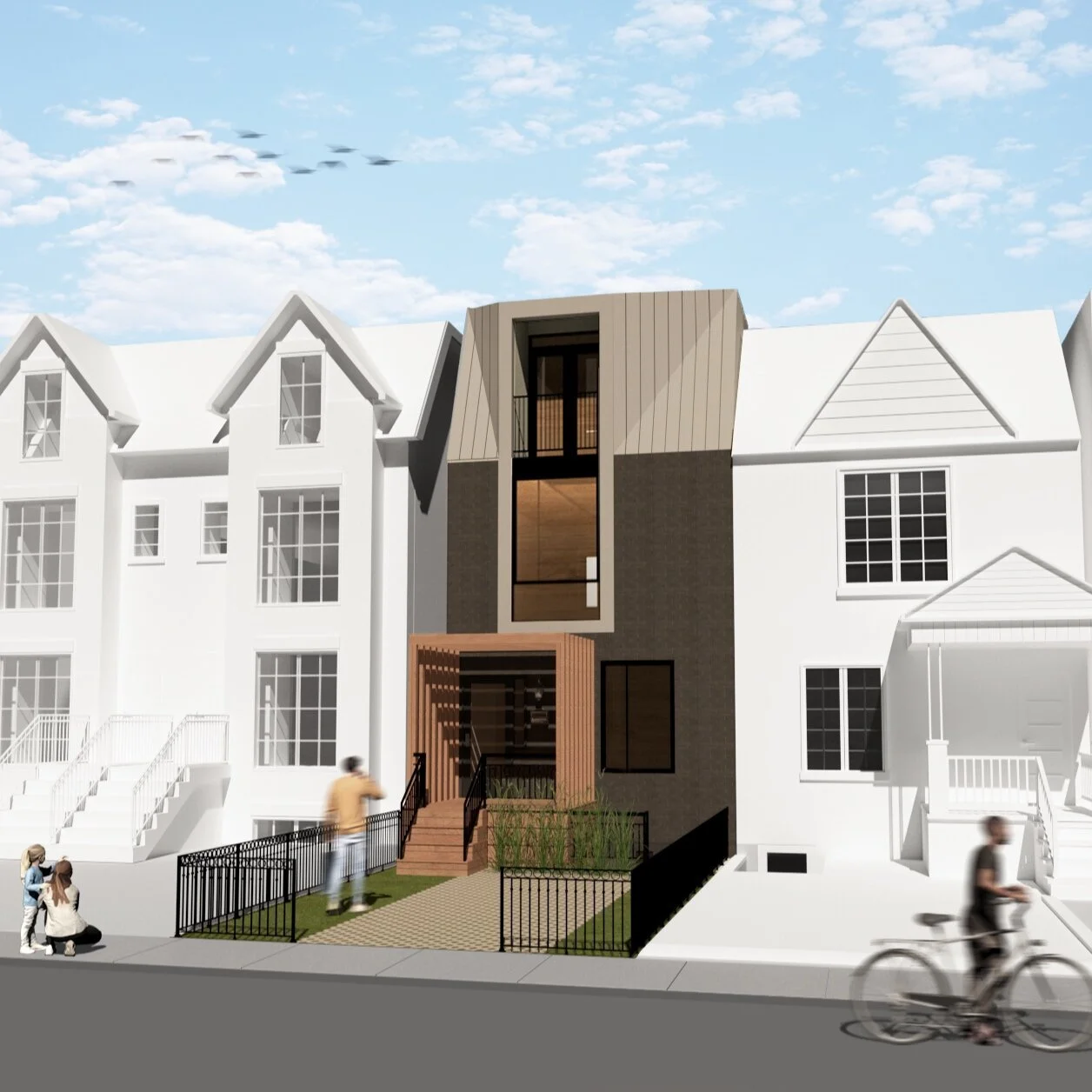Condo Interior Design in Toronto
Most Toronto condos are built for efficiency, not change. They work — until life evolves.
At Picnic Design, we see these spaces as a starting point. We begin by listening to how you live now, how you want to live in the future, and what’s missing in between. Then we rethink the program, sometimes subtly, sometimes radically, so your home reflects how you actually live.
The footprint stays the same. The way it works doesn’t.
Featured Condo Projects
Experience
Our team brings deep experience working on mid- and high-rise residential buildings in Toronto. That means we know the technical constraints, approval processes, and common pitfalls from the inside out.
Because we’ve worked on condo buildings themselves, we understand the structure, the systems, and the board approvals. We can quickly tell what’s feasible and what’s not—and avoid surprises down the line.
Before founding Picnic Design, Joanne Lam spent over a decade at RAW Design, where she was project architect for developments like Tippett, a three-tower condo project, and 346 Davenport, a mixed-use residential building. Eric Martin worked on the Schoolhouse Condominiums in Yorkville, a former school converted into a boutique condo development.
Today, our condo projects at Picnic Design have been featured in Designlines and Canadian Interiors, and have received awards and recognition from the Architecture MasterPrize.
Joanne Lam
OAA, LEED AP
Architect, writer, dreamer, sessional instructor, constant adventure chaser, occasional baker
Joanne is a registered Architect and is LEED AP accredited. She holds a Master of Architecture from University of Waterloo.
Eric Martin
AOCAD, BCIN
Designer, maker, entrepreneur, hockey player, and dad. He knows just enough about everything to be considered dangerous.
Eric is a graduate of Environmental Design at the Ontario College of Art and Design and is a registered BCIN Designer.
Film: Fort York Condo
Fort York’s condo transformation features moveable walls and multifunctional furniture to suit the short- and long-term needs of a growing family.
Awards
2024 Architecture MasterPrize Award — Interior Design, Apartments Category
Press
2024 Canadian Interiors — “Tiny Footprints, Big Potential”
Sandbox
This is where we play, experiment, and explore ideas. Some sketches stay here; others grow into full projects. Welcome to our Sandbox.











