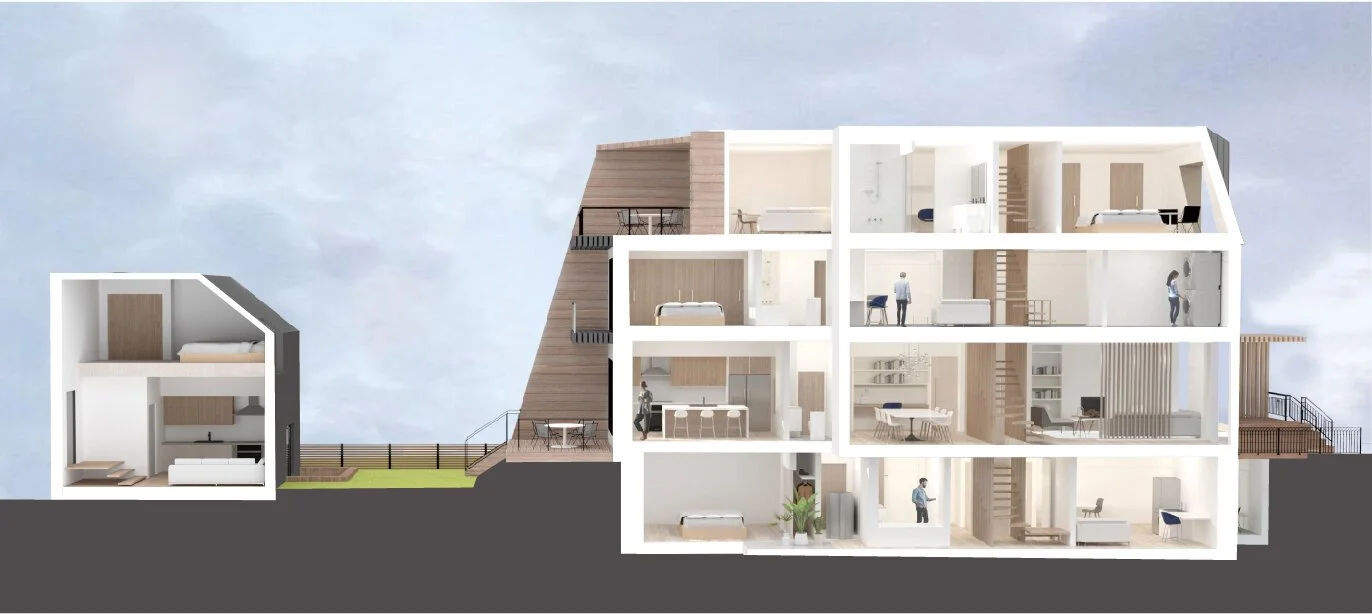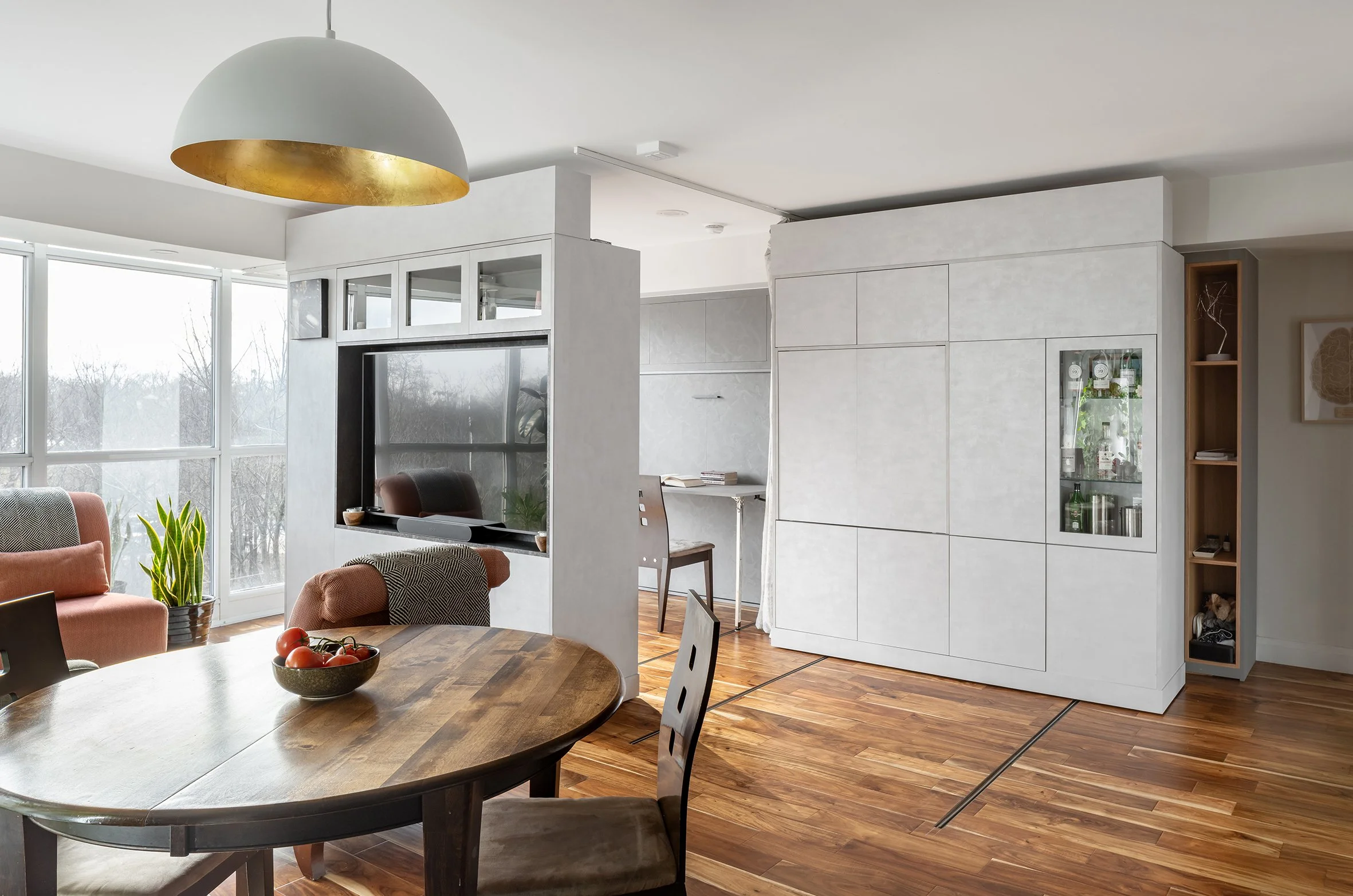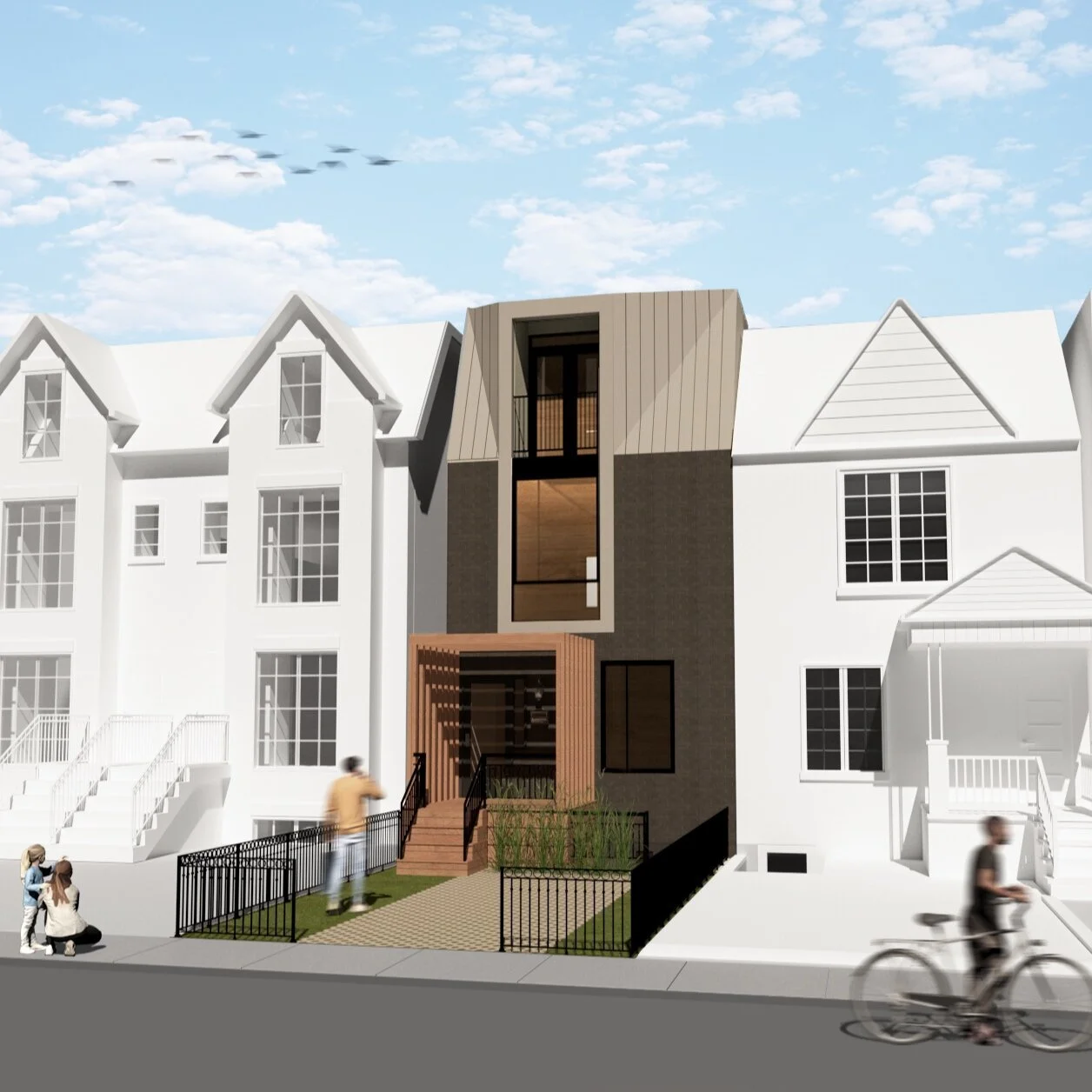Multi-Residential Architecture
A multi-residential building is much more than floor area and number of bedrooms. It is about the backyard that you share and the balcony that you call your own, or the big front porch and your own front door, or the potluck dinner and your quiet morning coffee. It is about defining public and private, and how it all works together to create a mini-community.
It may take the shape of a laneway suite, or converting a single family home to include a secondary unit, or a significant renovation or rebuild to be a co-living multiplex. Ultimately, it is about the people that live there: friends who become co-owners, strangers who become residents, a family that grows to have multiple generations.
At Picnic Design, we rethink how we can take advantage of living on a smaller footprint, and still live large.
Featured Multi-Residential Projects
Experience
Our team brings over 20 years of experience designing multi-residential buildings that evolve with life — from multigenerational additions and duplex conversions to laneway houses and multiplex infill projects.
Because we live it ourselves and work on it professionally, we understand both the personal dynamics and technical realities that shape multi-unit buildings. We know how to navigate zoning, approvals, and the surprises that come with older Toronto houses — and we bring clarity to what is possible from day one.
At Picnic Design, we have worked on projects including the Runnymede Addition, designed to bring three generations under one roof; the long-term transformation of our own Christie Pits home into two distinct yet connected units; and Lappin House, a co-living development currently under construction in Wallace Emerson.
Our multi-residential projects have been featured in The Globe and Mail, Toronto Life, and the Toronto Star, and our concept designs have received awards and recognition at the Interior Design Show.
Our work in this space is grounded, tested, and deeply personal, and is shaped by both experience and experimentation.
Joanne Lam
OAA, LEED AP
Architect, writer, dreamer, sessional instructor, constant adventure chaser, occasional baker
Joanne is a registered Architect and is LEED AP accredited. She holds a Master of Architecture from University of Waterloo.
Eric Martin
AOCAD, BCIN
Designer, maker, entrepreneur, hockey player, and dad. He knows just enough about everything to be considered dangerous.
Eric is a graduate of Environmental Design at the Ontario College of Art and Design and is a registered BCIN Designer.
Awards & Recognition
Over the years, our residential projects have caught the attention of juries, editors, and design communities alike. Here’s a selection of recognition they’ve received.
Press
2020 Toronto Star — “Shelter from the storm”
Our Process
At our studio, we follow a collaborative process. Throughout, we listen, discuss, advise, and check in. We listen to your dreams, needs, likes and dislikes, pet peeves, and favourite things. We discuss possibilities, calculate probabilities, and present likely outcomes. We advise on a range of options, from simplest/most cost-effective to most innovative/exciting. Then we check in with you. What are your thoughts?
Discovery & Consultation
We begin by understanding your goals, preferences, and lifestyle. This includes site visits, mood board creation, and discussing your design aspirations.
Schematic Design
Our team crafts a cohesive design concept, presenting layouts, material palettes, and initial ideas to ensure the project aligns with your vision.
Design Development
We fine-tune every detail, from furniture and finishes to lighting and decor, creating a comprehensive plan tailored to your space.
Construction Documents
We provide detailed drawings, specifications, and schedules to guide the execution phase, ensuring clarity and precision.
Contract Administration
Collaborating with trusted vendors and contractors, we oversee the installation process and add final touches to bring the design to life.
Sandbox
This is where we play, experiment, and explore ideas. Some sketches stay here; others grow into full projects. Welcome to our Sandbox.













