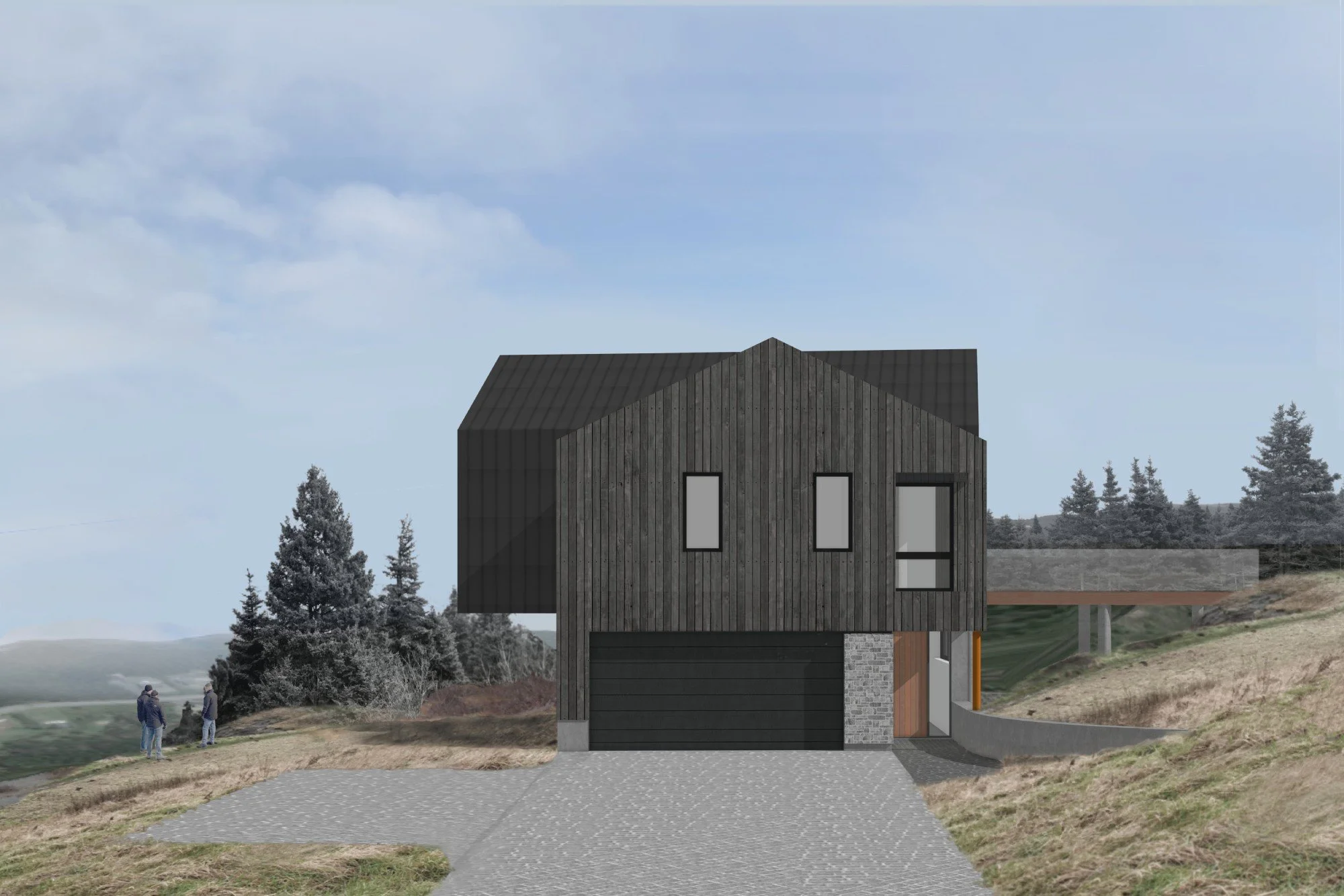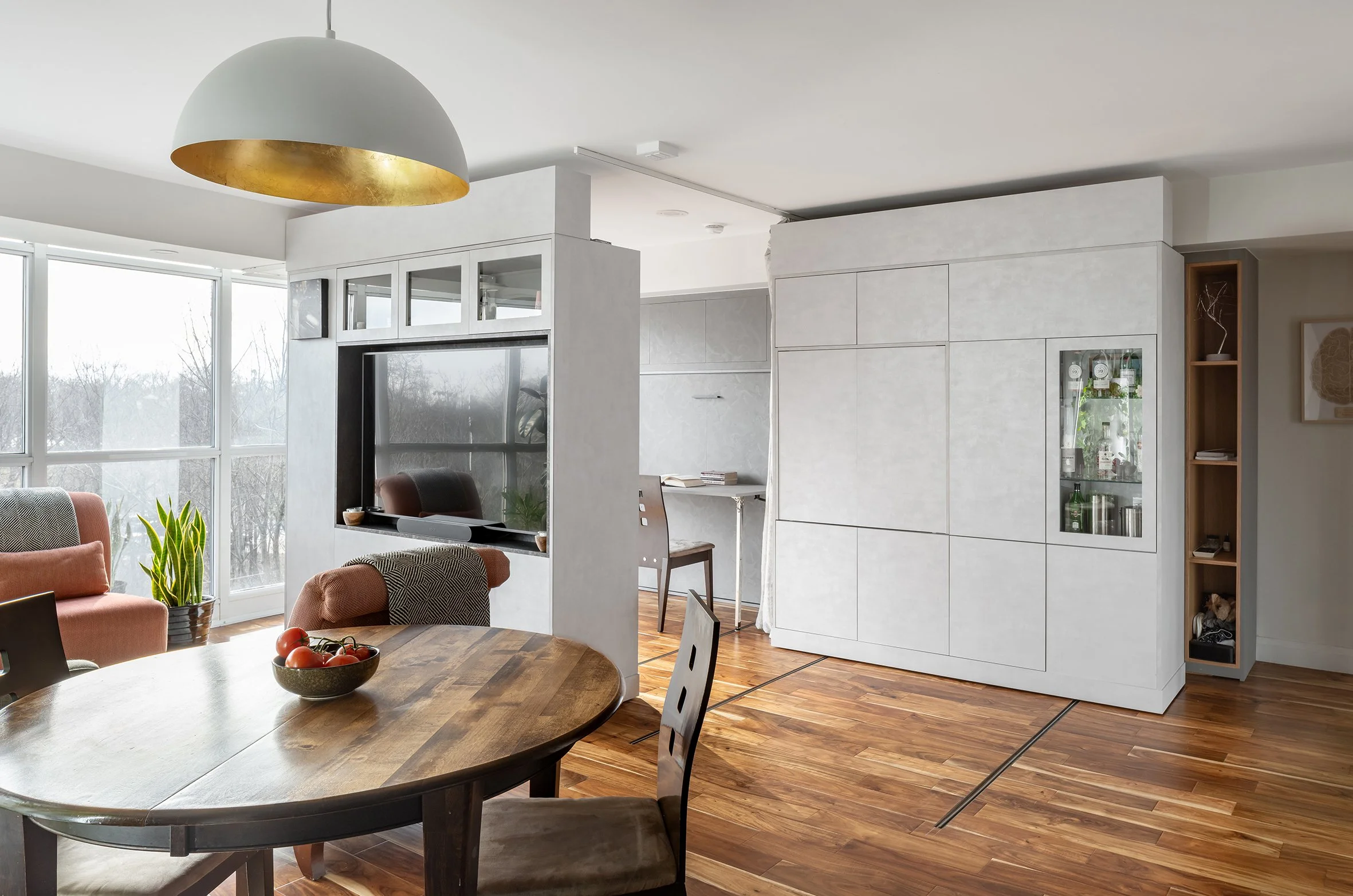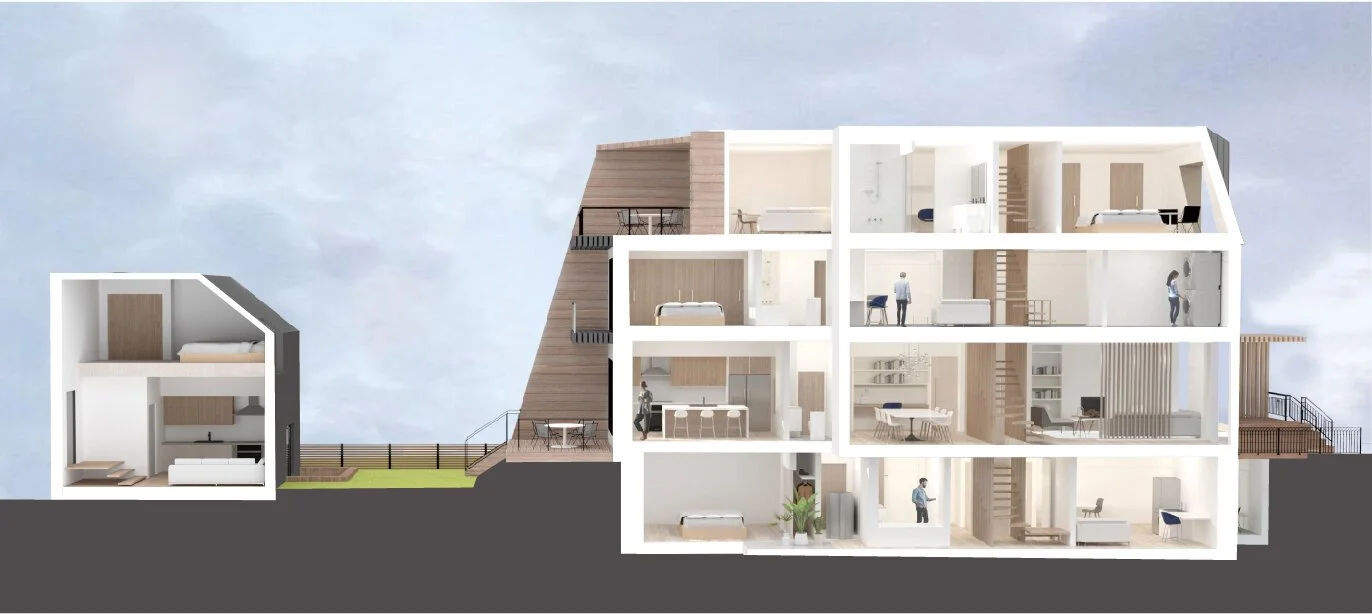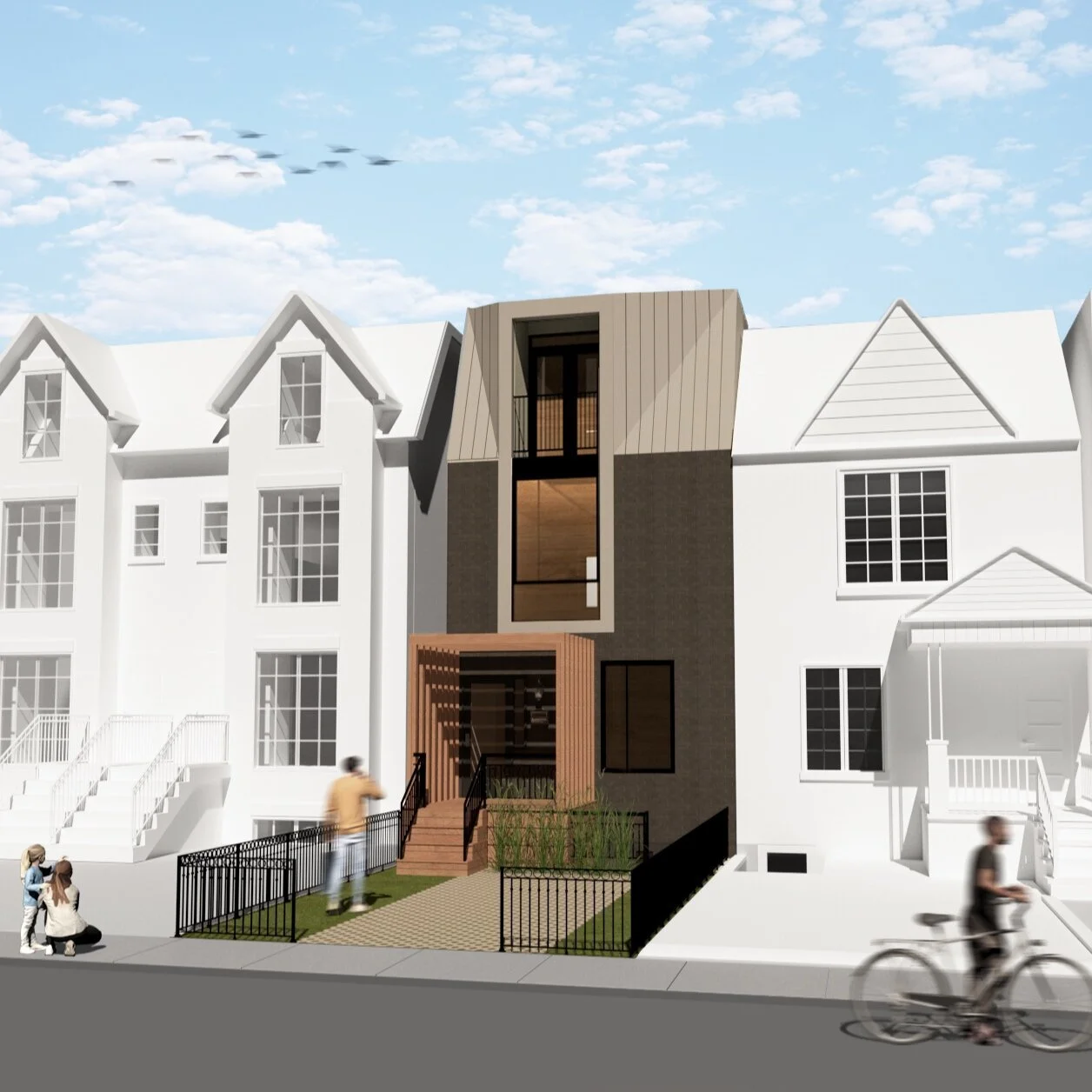Residential Architecture
Residential architecture is always personal. A home holds the stories of many, while embodying individual hopes and dreams. At Picnic Design, we conceptualize with that duality in mind, building upon the connections to the past and allowing room for change in the future.
A home is neither a machine nor a kit of parts. From the overall vision down to the details, your home is tailored to suit your needs. And we always start with you.
Featured Residential Projects
Experience
At Picnic Design, we bring over two decades of experience designing homes that grow and evolve with the people who live in them. Many of our clients come to us after years of adapting to their homes, ready for their homes to finally adapt to them.
Our residential projects span a wide range of conditions — from compact Toronto city lots to remote coastal sites — and include single-family homes, multiplex residences, and laneway suites.
Some, like Brock House, reimagine the back of a 1920s home through the lens of an eclectic art collection. Others, like Fulton House or Wallace Emerson 2, expand upward or outward to meet the needs of growing families. In Newfoundland, Flatrock House responds to its dramatic site to anchor a new home in a natural setting.
We’ve been fortunate to have our residential work featured in Designlines, The Globe and Mail, and Toronto Life, but our favourite recognition still comes from clients who tell us their homes finally feel like theirs.
Joanne Lam
OAA, LEED AP
Architect, writer, dreamer, sessional instructor, constant adventure chaser, occasional baker
Joanne is a registered Architect and is LEED AP accredited. She holds a Master of Architecture from University of Waterloo.
Eric Martin
AOCAD, BCIN
Designer, maker, entrepreneur, hockey player, and dad. He knows just enough about everything to be considered dangerous.
Eric is a graduate of Environmental Design at the Ontario College of Art and Design and is a registered BCIN Designer.
Awards & Recognition
Over the years, our residential projects have caught the attention of juries, editors, and design communities alike. Here’s a selection of recognition they’ve received.
Press
2024 Designlines Magazine — “A Wallace Emerson Renovation Revamps a 1920s Relic”
Our Process
At our studio, we follow a collaborative process. Throughout, we listen, discuss, advise, and check in. We listen to your dreams, needs, likes and dislikes, pet peeves, and favourite things. We discuss possibilities, calculate probabilities, and present likely outcomes. We advise on a range of options, from simplest/most cost-effective to most innovative/exciting. Then we check in with you. What are your thoughts?
Discovery & Consultation
We begin by understanding your goals, preferences, and lifestyle. This includes site visits, mood board creation, and discussing your design aspirations.
Schematic Design
Our team crafts a cohesive design concept, presenting layouts, material palettes, and initial ideas to ensure the project aligns with your vision.
Design Development
We fine-tune every detail, from furniture and finishes to lighting and decor, creating a comprehensive plan tailored to your space.
Construction Documents
We provide detailed drawings, specifications, and schedules to guide the execution phase, ensuring clarity and precision.
Contract Administration
Collaborating with trusted vendors and contractors, we oversee the installation process and add final touches to bring the design to life.
Architecture Services
Single-Family Homes
We combine creativity, functionality, and sustainable design principles to craft homes that reflect you and your family. Perhaps it is an existing house that needs an addition, an extra floor or underpinning, or empty land with a stunning view for a new build. We will work closely with you to achieve your dream home.
Multiplex Residences
We design efficient, modern multi-plex residences tailored to your vision. From duplexes to multi-plexes to larger multi-unit residential buildings, we focus on optimizing layouts for both interior and exterior spaces, with attention to privacy and comfort
Laneway / Garden Suites
We create stylish, functional secondary dwellings that are integrated into your existing property, whether it is for extended family, rental income, or personal use.
Mixed-Use Developments
We foster a sense of community in the designs of our mixed-use projects. While each use may be distinct, we intentionally create areas that overlap to encourage mixing and informal gatherings.
Our current focus is on small urban infill projects, whether new build or adaptive reuse.
Sandbox
This is where we play, experiment, and explore ideas. Some sketches stay here; others grow into full projects. Welcome to our Sandbox.













